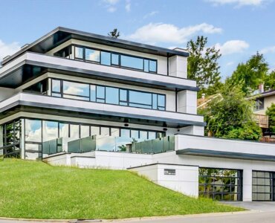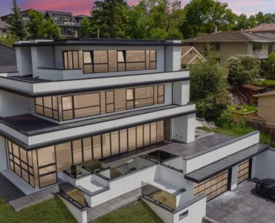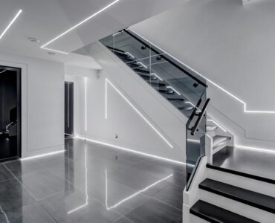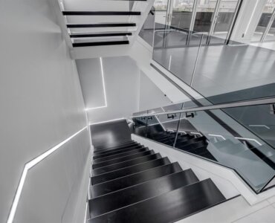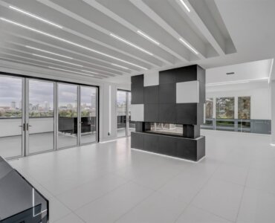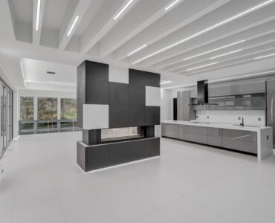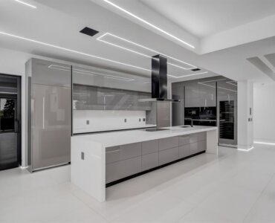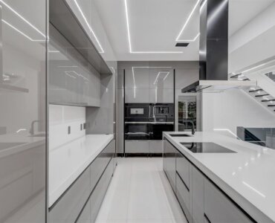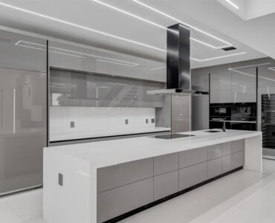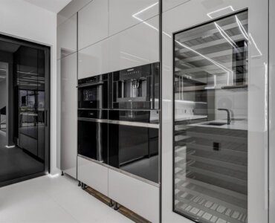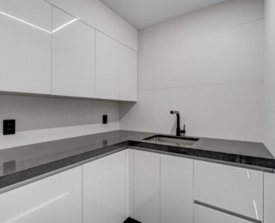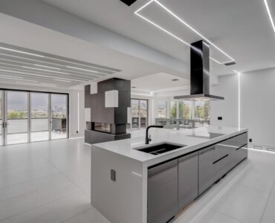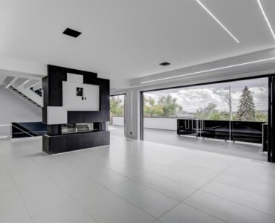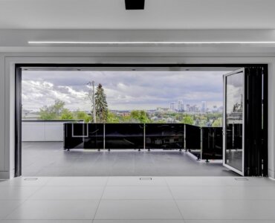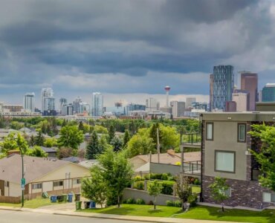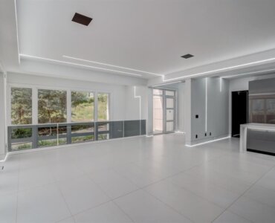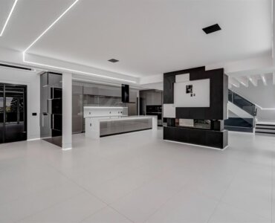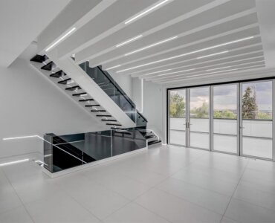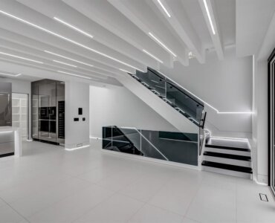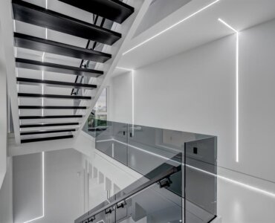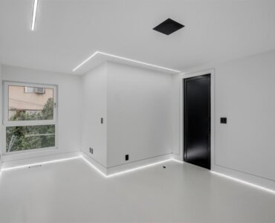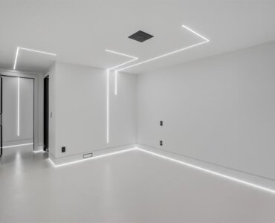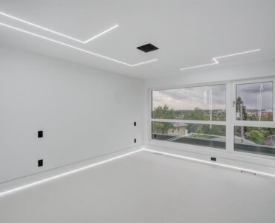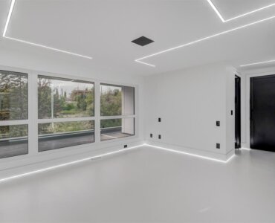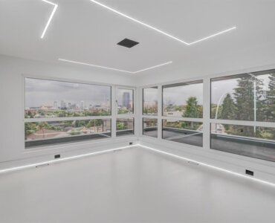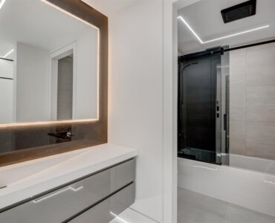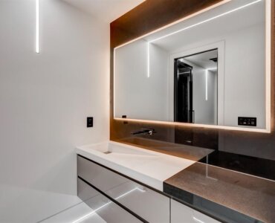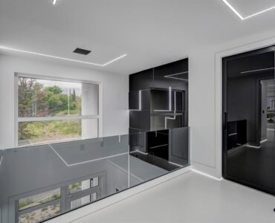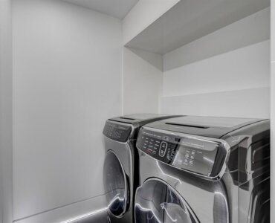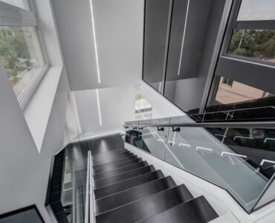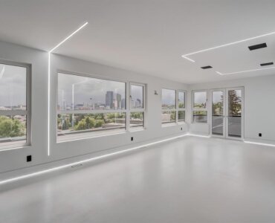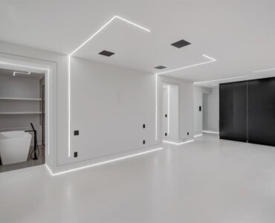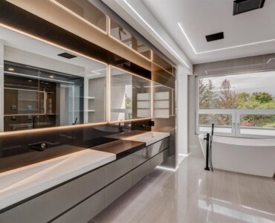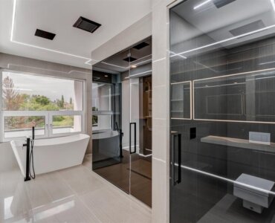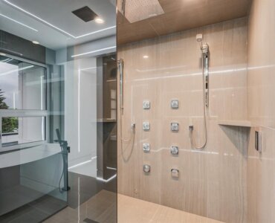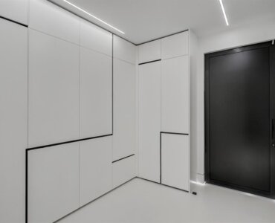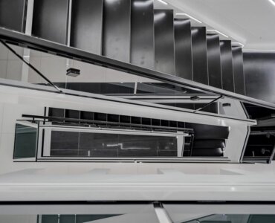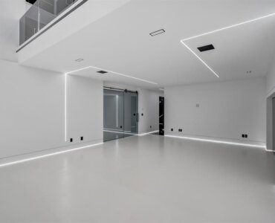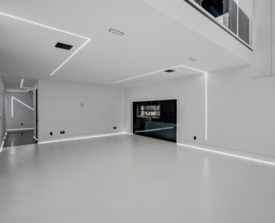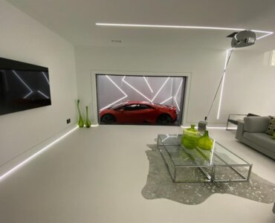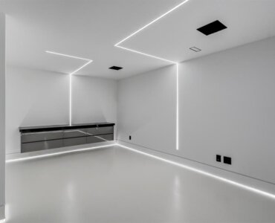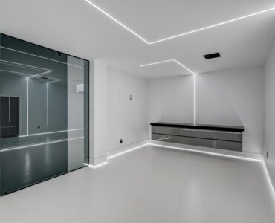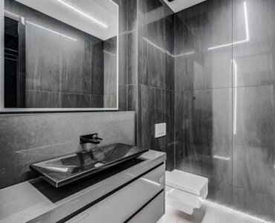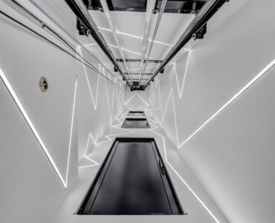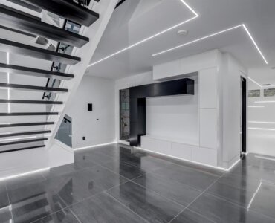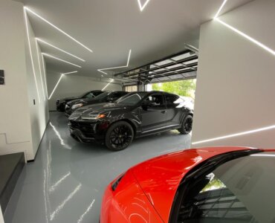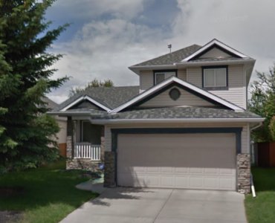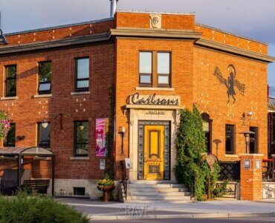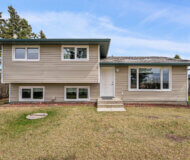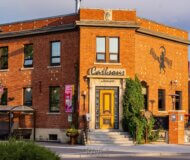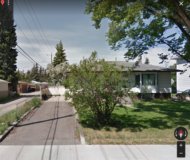1104 Drury Avenue NE 1104 Drury Avenue NE
Property Detail
Property Description
Contemporary ONE OF A KIND work of ART! This 4 bed, 5 bath home is EXQUISITE and showcases almost 4,000sqft of unparalleled craftsmanship with the HIGHEST QUALITY of finishes throughout. A Custom designed European Scavolini kitchen is a chef’s dream featuring SUB ZERO/WOLF appliances, timeless QUARTZ countertops & heated tile/wood floors. An Incredible floor to ceiling imported black handcrafted ITALIAN TILE FIREPLACE worth well over $100,000 – The focal point of the main floor. German Innotech Glass Accordion sliding doors lead you out to the serene balcony with STUNNING City views. A breathtaking glass railing staircase leads you to the 2nd floor where you’ll find 3 spacious bedrooms each with their own unique views, custom closets and en-suites. The top floor has been reserved of the LUXURIOUS Master Suite complete with a spa-like ensuite with oversized digitally controlled rain/steam shower as well as a opulent free standing soaker tub, perfect for unwinding after a long day. The large walk in closet closet has been completely custom built and rivals high end retail stores. Best of all this suit has some incredible CITY VIEWS. Why take the stairs when you’ve got a $200,000 glass enclosed elevator to bring you to the ground floor(Awarded Top Elevator By Elevator World Publication in 2020). The ground floor of this stunning property is what every entertainer dreams of! Imagine watching formula one on your big screen while also having the ability to sit and stare in awe of your own showcase of vehicles through the custom GLASS AUTO SHOWCASE. This level also features a functional, gym, family room as well as a stylish home based office. Additional Features include: Heated Oversized 5 CAR GARAGE with Epoxy Floors. This property boats Cutting Edge features unlike any other, from the sleek cabinetry to the spectacular 5000 linear ft of LED lighting (Valued at nearly 1 Million Dollars) and unique tile accents. The exterior architecture exudes a timeless appeal from the MODERN roof-lines and smoked glazing which accents the Incredible 5 car garage. Efis peck-resistant stucco and poured concrete stairs & walkways are just some of the upgrades that complete the exterior of this dream property. Other FEATURES include: Scavolini Kitchen, WOLF Appliances, Custom Fireplace, Glass Elevator , Imported Tile , European Toilet & Sinks, In Ceiling Speakers, Expansive City Views, Sprawling Accordion Patio Doors, Luxury Car Showcase Window Smart Controlled (Ipad on every floor) high-level security, Sound resist spray foam interior walls, Exterior Longboard soffits, wine/bev cooling drawers, Miele b/i coffee machine, steam/wall ovens/induction cooktop & Much More! There are far too many upgrades to list, to truly appreciate this property you must experience it. If you consider yourself an elite who is looking to own a piece of ART then I encourage you to contact me to schedule a private tour. You won’t be disappointed. – FOR MORE INSPIRATION CHECK OUT THE TOUR ON YOUTUBE

















































